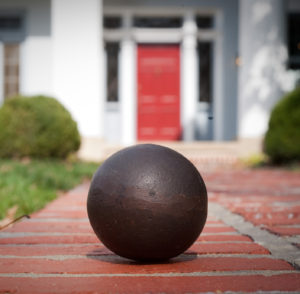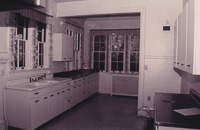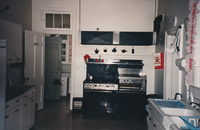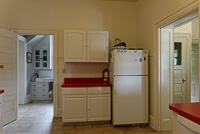The MacFarland Hubbard House: Its Renovation (First Floor)
In 1998 the Humanities Council purchased the historic MacFarland-Hubbard House for its headquarters, and began the renovation and restoration process. With support from the Kanawha Valley Historical and Preservation Society, the National Endowment for the Humanities, and scores of individual, foundation, and corporate contributors, the property was renovated according to federal standards for historic preservation, with deed covenants guaranteeing the historic integrity of the property. Initial restoration was completed in early 2000.
Front Hall
During restoration the ceiling in the font hall caved in and had to be extensively rebuilt.
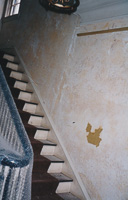
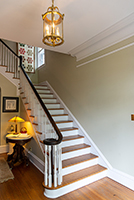 The main staircase in the front entrance hall is not original to the house. Although not confirmed, it is believed that the staircase was moved here from the Old White Hotel in White Sulfur Springs when that building was razed in the 1920s. The hard oak floor was added by the Crowleys in the 1920s over top of the original pine floors.
The main staircase in the front entrance hall is not original to the house. Although not confirmed, it is believed that the staircase was moved here from the Old White Hotel in White Sulfur Springs when that building was razed in the 1920s. The hard oak floor was added by the Crowleys in the 1920s over top of the original pine floors.
The Ruby family removed to the South during the Civil War when Union troops secured the Kanawha Valley. As the Confederates recaptured the valley in the Fall of 1862, a field cannon fired a round shot cannonball into the house. (The house was not its intended target.) This cannonball, donated to the Council by the First Presbyterian Church after restoration was completed, is currently on display in our front hall.
Parlor
The original footprint of the house was a square, with four rooms downstairs and four primary spaces upstairs. The parlor, in the front corner of the house opposite the front hall, was the main social space.
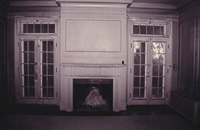
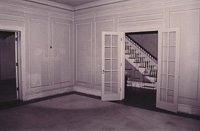 Changes made to the parlor by the Council were primarily cosmetic. False paneling and painted fake wood paneling, probably added in the 1920s, were removed. Elizabeth hosted card games in this room, which was kept very dark by large, heavy drapes.
Changes made to the parlor by the Council were primarily cosmetic. False paneling and painted fake wood paneling, probably added in the 1920s, were removed. Elizabeth hosted card games in this room, which was kept very dark by large, heavy drapes.
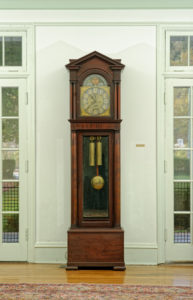 Several antiques are on display in the parlor. A Grandfather clock dating from the 1860s stands at the southwest-facing wall. It was given to the Council by Sally Jefferds, daughter of former Board president Joe Jefferds.
Several antiques are on display in the parlor. A Grandfather clock dating from the 1860s stands at the southwest-facing wall. It was given to the Council by Sally Jefferds, daughter of former Board president Joe Jefferds.
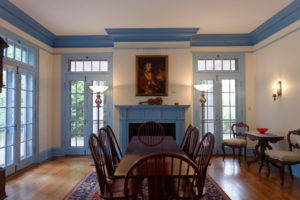
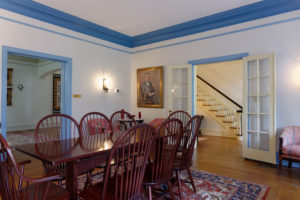 The portrait over the fireplace features Colonel Charles Lewis, a hero of the 1774 Battle of Point Pleasant. This painting is one of the few pieces still in the house that was owned by Ms. Hubbard; it was sold to a private buyer during the estate sale, and later donated to the Council. A violin is displayed prominently on the fireplace mantle, a tangible reminder of the Mountain State’s extensive musical traditions. A portrait of Mr. John William Herscher, donated to the Council by the Herscher Foundation, hangs opposite the fireplace. Mr. Herscher and John Hubbard were once in the grocery business together.
The portrait over the fireplace features Colonel Charles Lewis, a hero of the 1774 Battle of Point Pleasant. This painting is one of the few pieces still in the house that was owned by Ms. Hubbard; it was sold to a private buyer during the estate sale, and later donated to the Council. A violin is displayed prominently on the fireplace mantle, a tangible reminder of the Mountain State’s extensive musical traditions. A portrait of Mr. John William Herscher, donated to the Council by the Herscher Foundation, hangs opposite the fireplace. Mr. Herscher and John Hubbard were once in the grocery business together.
Sunroom
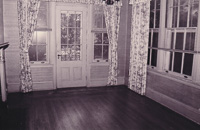
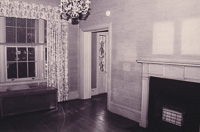 The sunroom was added in 1923 by the Crowleys. After a fall, Ms. Hubbard spent most of her time in the sunroom being cared for by practical nurses, and later by Hospice.
The sunroom was added in 1923 by the Crowleys. After a fall, Ms. Hubbard spent most of her time in the sunroom being cared for by practical nurses, and later by Hospice.
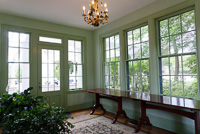
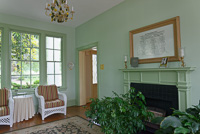 As is true of other spaces on the first floor, changes made to the sunroom during restoration were primarily cosmetic. Wallpaper and a radiator were removed. The light fixture was cleaned and restored. Drapes and blinds were removed but not replaced, thereby making the gardens a focus of the room. During programming such as Little Lectures and open houses, the Humanities Council now uses the sunroom as its primary entrance.
As is true of other spaces on the first floor, changes made to the sunroom during restoration were primarily cosmetic. Wallpaper and a radiator were removed. The light fixture was cleaned and restored. Drapes and blinds were removed but not replaced, thereby making the gardens a focus of the room. During programming such as Little Lectures and open houses, the Humanities Council now uses the sunroom as its primary entrance.
Long Room
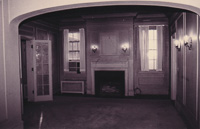
 The “Long Room,” or “Board Room,” is so called as it was originally two rooms, likely converted into one by the Crowley family. These separate rooms were originally a dining room and library. A remaining arch in the middle of the room indicates the location of the original wall. The Council now uses this space for events such as Little Lectures and other live programming.
The “Long Room,” or “Board Room,” is so called as it was originally two rooms, likely converted into one by the Crowley family. These separate rooms were originally a dining room and library. A remaining arch in the middle of the room indicates the location of the original wall. The Council now uses this space for events such as Little Lectures and other live programming.
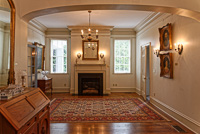
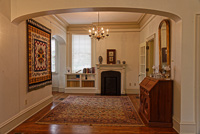 Ms. Hubbard enjoyed entertaining, and installed a call button on the floor where the end of her dining room table would have been situated. Tapping it with her foot would have alerted staff that they were needed.
Ms. Hubbard enjoyed entertaining, and installed a call button on the floor where the end of her dining room table would have been situated. Tapping it with her foot would have alerted staff that they were needed.
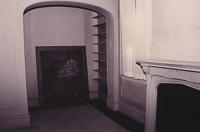
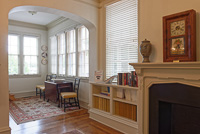 A nook at the end of the room, which housed Ms. Hubbard’s piano, was removed in 2006 when the Council opened the space to form the Jefferds Memorial Library, reversing a 1950s expansion of the kitchen. When renovation began, the Council originally assumed that this expansion had been undertaken by the Crowley family in the 1920s. However, when the Council opened the nook space at the end of the Long Room to create space for the Jefferds Memorial Library, workers found fragments of a 1950 WV license plate in the wall, where it had been used as a spacer during the expansion. This discovery dated the kitchen expansion to the Hubbard family’s ownership, not the Crowley family’s. This license plate is now on display in the Jefferds Memorial Library’s primary bookcase.
A nook at the end of the room, which housed Ms. Hubbard’s piano, was removed in 2006 when the Council opened the space to form the Jefferds Memorial Library, reversing a 1950s expansion of the kitchen. When renovation began, the Council originally assumed that this expansion had been undertaken by the Crowley family in the 1920s. However, when the Council opened the nook space at the end of the Long Room to create space for the Jefferds Memorial Library, workers found fragments of a 1950 WV license plate in the wall, where it had been used as a spacer during the expansion. This discovery dated the kitchen expansion to the Hubbard family’s ownership, not the Crowley family’s. This license plate is now on display in the Jefferds Memorial Library’s primary bookcase.
Other changes to the Long Room by the Council were primarily cosmetic. False paneling and carpeting were removed, and plaster was repaired. Four light fixtures in this room, original to the period of electricity in the early 1900s, were restored. A built-in bookcase was enclosed, allowing for installation of conduit. The light fixture hanging from the former library ceiling was restored, and is now in use on the second-floor landing.
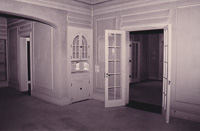
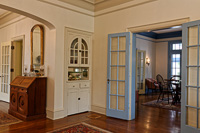 The Council restored the fireplace mantles, as well as a built-in cupboard/hutch with mirrored back panel. This panel is outfitted with a rope and pulley system, providing a unique hiding place, perhaps for alcohol during prohibition, or for other valuables.
The Council restored the fireplace mantles, as well as a built-in cupboard/hutch with mirrored back panel. This panel is outfitted with a rope and pulley system, providing a unique hiding place, perhaps for alcohol during prohibition, or for other valuables.
Kitchen, Jefferds Memorial Library, and Butler’s Pantry
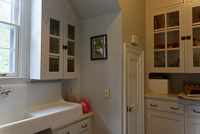 Aside from repainting, the Butler’s Pantry today appears as it has since it was updated in the 1920s. Cabinetry here matches the cabinets on the second floor of the Carriage House. A hiding space in the pantry, with a lock on the inside, was not discovered by the Council for several years after the property was purchased. Today, the Council uses that space for storing brooms and other household essentials, and to access the crawl space under the house.
Aside from repainting, the Butler’s Pantry today appears as it has since it was updated in the 1920s. Cabinetry here matches the cabinets on the second floor of the Carriage House. A hiding space in the pantry, with a lock on the inside, was not discovered by the Council for several years after the property was purchased. Today, the Council uses that space for storing brooms and other household essentials, and to access the crawl space under the house.
The Jefferds Memorial Library was completed in 2006. It is named after Joe Jefferds, who was Board president when the Council purchased the Hubbard House. As in the Long Room, windows in the library are outfitted with UV filters to protect the books and prevent fading. The library houses a collection of West Virginia-related books.
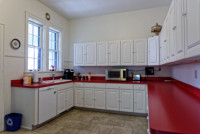 When the Council purchased the house, the present Library was part of the kitchen, with the exception of a small space that formed a niche in the Long Room where Ms. Hubbard kept a piano. The kitchen featured checkered floors, 1950s style cabinetry, and a large commercial-style oven range. The range was sold at the estate sale and was not replaced. When the Council restored the library space, the kitchen cabinets had to be replaced, though Ms. Hubbard’s color scheme of red and white was retained. Doors to the kitchen were widened to meet accessibility standards.
When the Council purchased the house, the present Library was part of the kitchen, with the exception of a small space that formed a niche in the Long Room where Ms. Hubbard kept a piano. The kitchen featured checkered floors, 1950s style cabinetry, and a large commercial-style oven range. The range was sold at the estate sale and was not replaced. When the Council restored the library space, the kitchen cabinets had to be replaced, though Ms. Hubbard’s color scheme of red and white was retained. Doors to the kitchen were widened to meet accessibility standards.
Rear Hall and Office
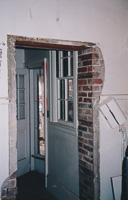
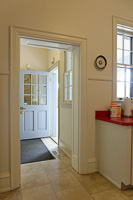 The restoration of the MacFarland-Hubbard House was praised in the publication Design for Accessibility (NEH, NEA & Kennedy Center-funded publication), in recognition of the accessibility to all public parts of the house – from parking to the inside door and throughout the first floor. Doors in the rear hall were modified to meet accessibility standards, and a bathroom off the rear office was outfitted to meet requirements.
The restoration of the MacFarland-Hubbard House was praised in the publication Design for Accessibility (NEH, NEA & Kennedy Center-funded publication), in recognition of the accessibility to all public parts of the house – from parking to the inside door and throughout the first floor. Doors in the rear hall were modified to meet accessibility standards, and a bathroom off the rear office was outfitted to meet requirements.
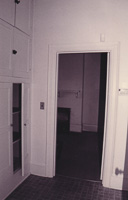
 The rear stairwell originally entered directly into the first-floor office, once used as maid’s quarters. When the Council purchased the property, built-in cupboards separated the rear hall and the stairs. The fire marshal required removal of the cupboard and the addition of a means of direct egress at the bottom of the steps.
The rear stairwell originally entered directly into the first-floor office, once used as maid’s quarters. When the Council purchased the property, built-in cupboards separated the rear hall and the stairs. The fire marshal required removal of the cupboard and the addition of a means of direct egress at the bottom of the steps.
The MacFarland-Hubbard House’s Legacy
In 2012 our preservation efforts won an Outstanding Preservation Award from the Charleston Area Alliance. The property attracts visitors and guests interested in history, historic preservation, “green” and eco-friendly restoration, new uses for historic buildings, architecture, and horticulture.
Acquisition of the MacFarland-Hubbard House allowed the Humanities Council to expand local programming and gave a face to the humanities in West Virginia, while providing a working headquarters for the administration of programs statewide.
You may make a donation to support our stewardship of this historic property.
The House: Its Renovation (Second Floor)
